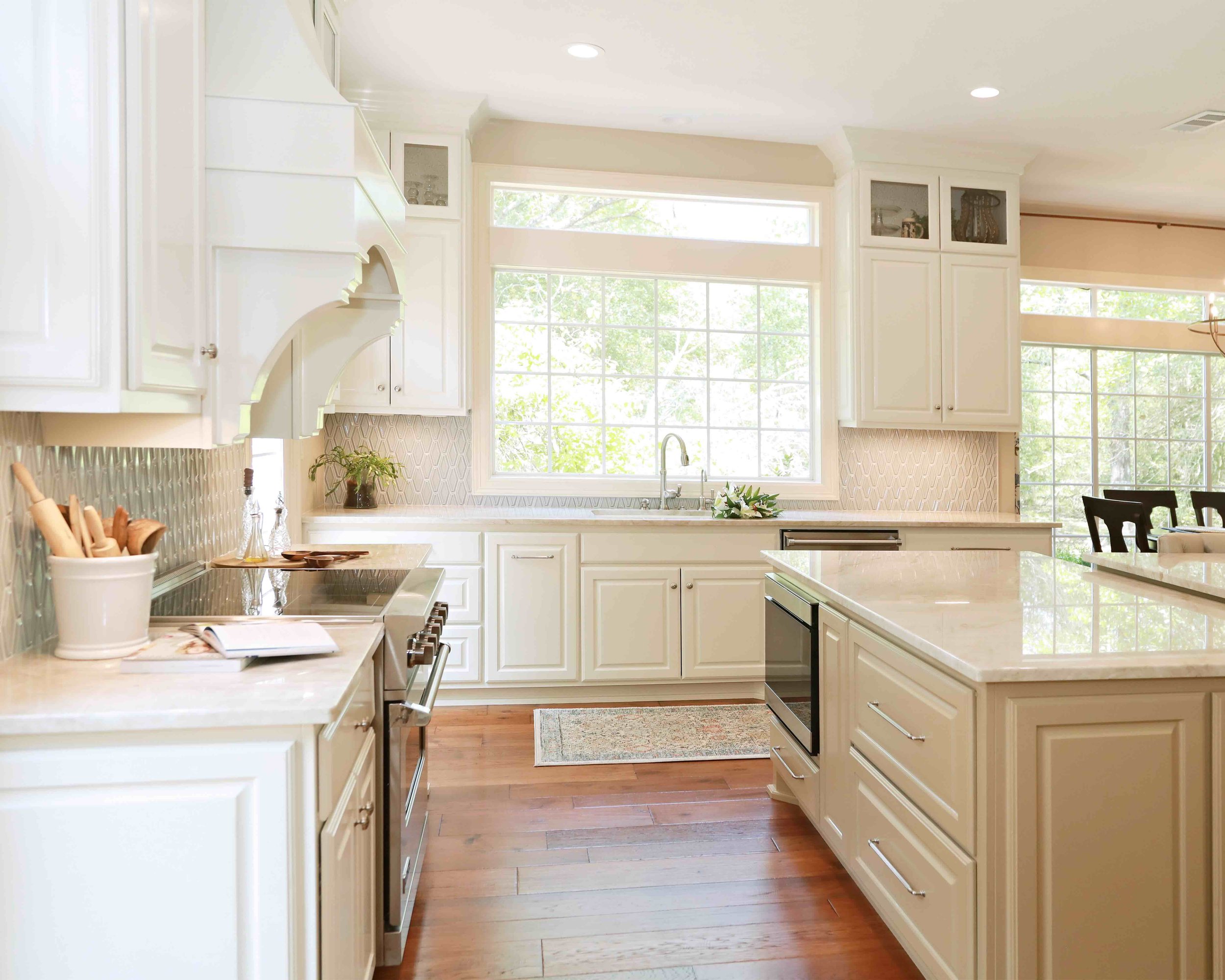Remodel
Tired of your space or want to add on to what you already have? Let us reimagine your home! From simple to complex, our team will take your unused, out-dated spaces to highly functional zones where your family and friends will love to relax.
before
rendering
after
Our Process
We have worked years to perfect our process, which we believe provides excellent service and design for each client. Our process is outlined below:
Client exploration meeting (1-2 hours): Review all interior and exterior design inspiration, as well as any floorplan concepts to incorporate into your schematic design.
Schematic design: Create 3 floorplan options based upon all needs and desires conveyed during Exploration meeting.
Schematic design concept presentation: Client meeting to review three concepts prepared. Determine primary concept design and changes desired.
Elevation design: Create 2 to 3 elevation options based upon client exploration meeting and footprint of plan. Update floor plan concept based upon schematic design meeting.
Elevation design concept presentation: Client meeting to review updated floor plan and 3D visualization (rendering) of elevation concepts. Electrical layout concept presented.
Interior renderings: Elevation concept changed and updated per elevation design meeting. Electrical layout finalized and presented. Interior 3Dvisualization curated.
Interior rendering presentation: Client meeting to review updated exterior elevations and interior 3D visualizations.
Final set of construction drawings completed and presented to client.
Ready to get
Started?
In order to ensure that your project aligns with our teams scope of work and style, we ask that each prospective client completes this form with as much information as available. Our team will reach out to schedule an initial call soon!










